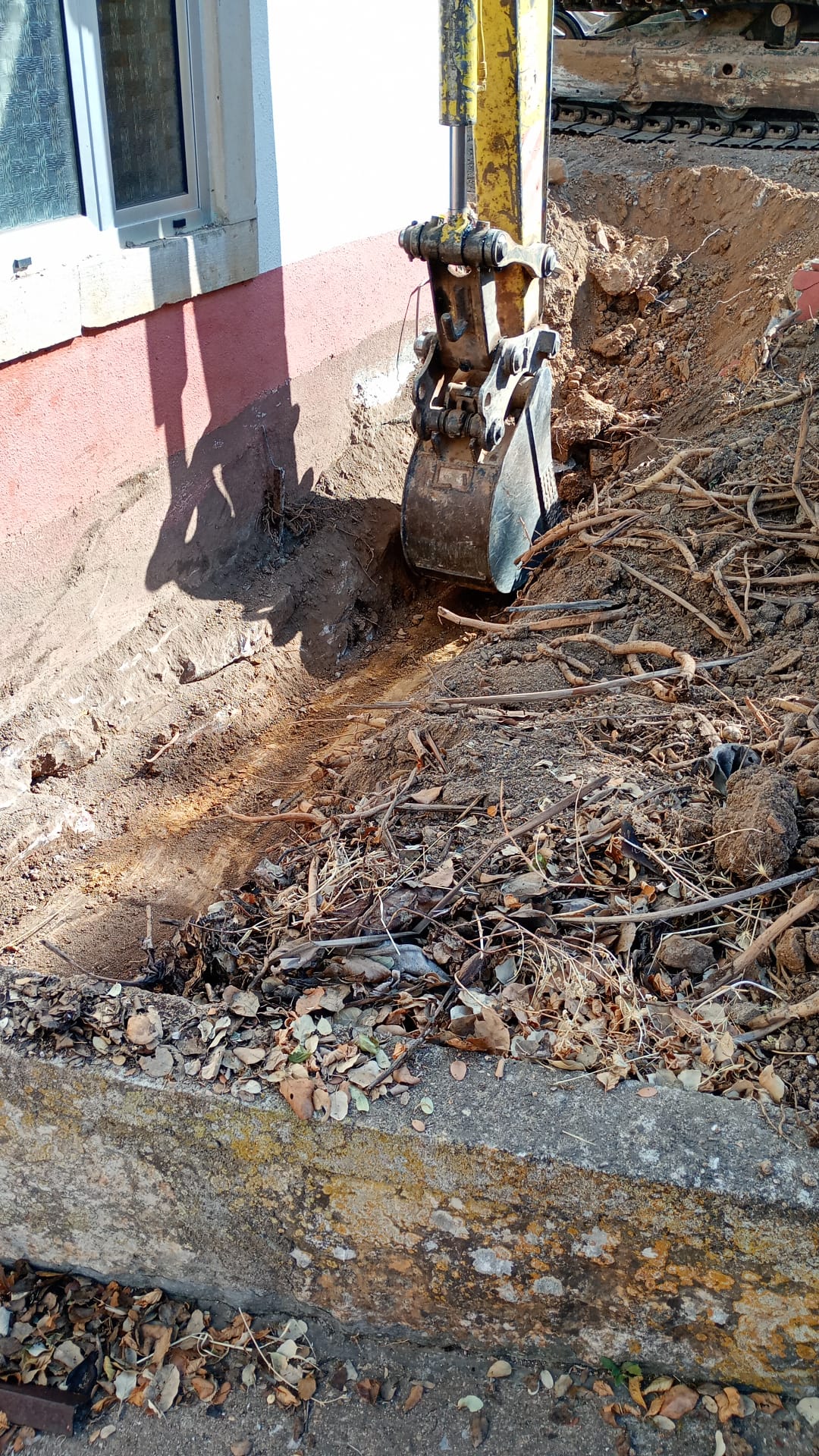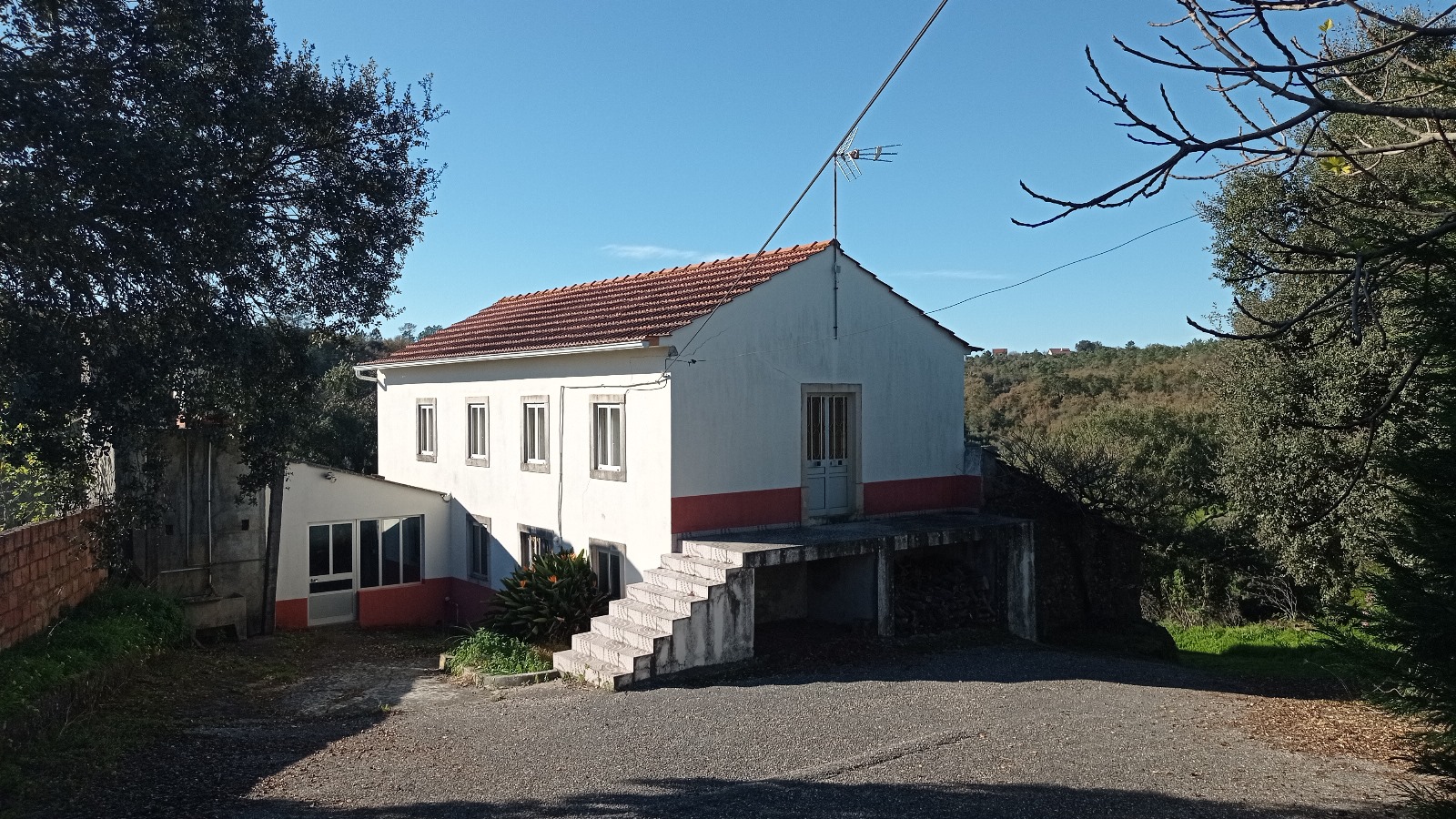Damp is a pervasive issue that can plague historic solid-wall buildings, often causing significant and costly damage. Unlike modern cavity-wall construction, older properties rely on a “moisture evaporation” through fabric to manage moisture. When this natural process is disrupted, damp can take hold, compromising the building’s integrity and occupants’ health. The root cause is rarely a single issue but rather a combination of factors, each contributing to a cycle of moisture ingress and retention.
Causes of damp
The primary cause of damp in solid-wall buildings is a failure to manage external moisture. Repair of faulty rainwater goods or clearing them of debris is a key initial task wherever possible. However, with various factors at play, an illustrative example is helpful, a house built into a slope. Damp can be exacerbated by seasonally heavy rain. For example, rainwater flowing downhill from hard standings, such as patios or driveways, can saturate the ground around the building’s base. This can lead to persistent damp in the lower sections of the wall. Similarly, driving rain on exposed elevations, such as a gable end, can penetrate through cracks in the render into porous brickwork or stone or inner stone wall infill. Water can also pool and seep into the wall from a solid balcony or at the edge of roof tiles, creating localised but severe damp problems. Soil with plants growing against the wall retain moisture and roots grow into the foundation. An common culprit is the use of inappropriate modern materials. Cementitious renders and plasters, unlike traditional lime-based materials, which are flexible and vapour-permeable, are rigid and impermeable.
Damage caused by damp
As the building undergoes natural movement, the render cracks, and rainwater is drawn into these hairline fractures. Once trapped, this moisture cannot evaporate, leading to a build-up of water in the wall fabric. This process can cause the render to “blow” and detach, lead to frost damage (spalling) of the bricks and or trapped water filtering through stonework, and promote wet rot in any embedded timbers. Internally, the damp will manifest as peeling paint, crumbling plaster, or the unsightly tide marks of hygroscopic salts.
Solutions
To effectively tackle damp, a multi-faceted approach is essential. The first step is to identify and address the external sources of moisture – site-wide, structure-wide and localised causes. As in the case of a house on a slope, this required drain installion to divert rainwater away from the house. Extending roof tiles can offer more protection against driving rain, while removing a solid balcony can eliminate a point where water pools and seeps into the wall. When repairing cracks in existing renders, using a “breathable” lime mortar is crucial to maintain the wall’s ability to dry out.
For a long-term solution, a more comprehensive strategy is often required. This involves creating a trench at the base of the wall to allow it to dry naturally, followed by the installation of a gravel bed and a perforated drain pipe to prevent future water build-up. Soil and plants are removed as part of this process.

Critically, any existing cementitious render and plaster must be removed and replaced with a lime-based alternative. This will restore the wall’s breathability, allowing moisture to escape and the building to remain dry and healthy.
Providing training is an important part of sharing this knowledge, beginning with our taster course in September.


No Responses