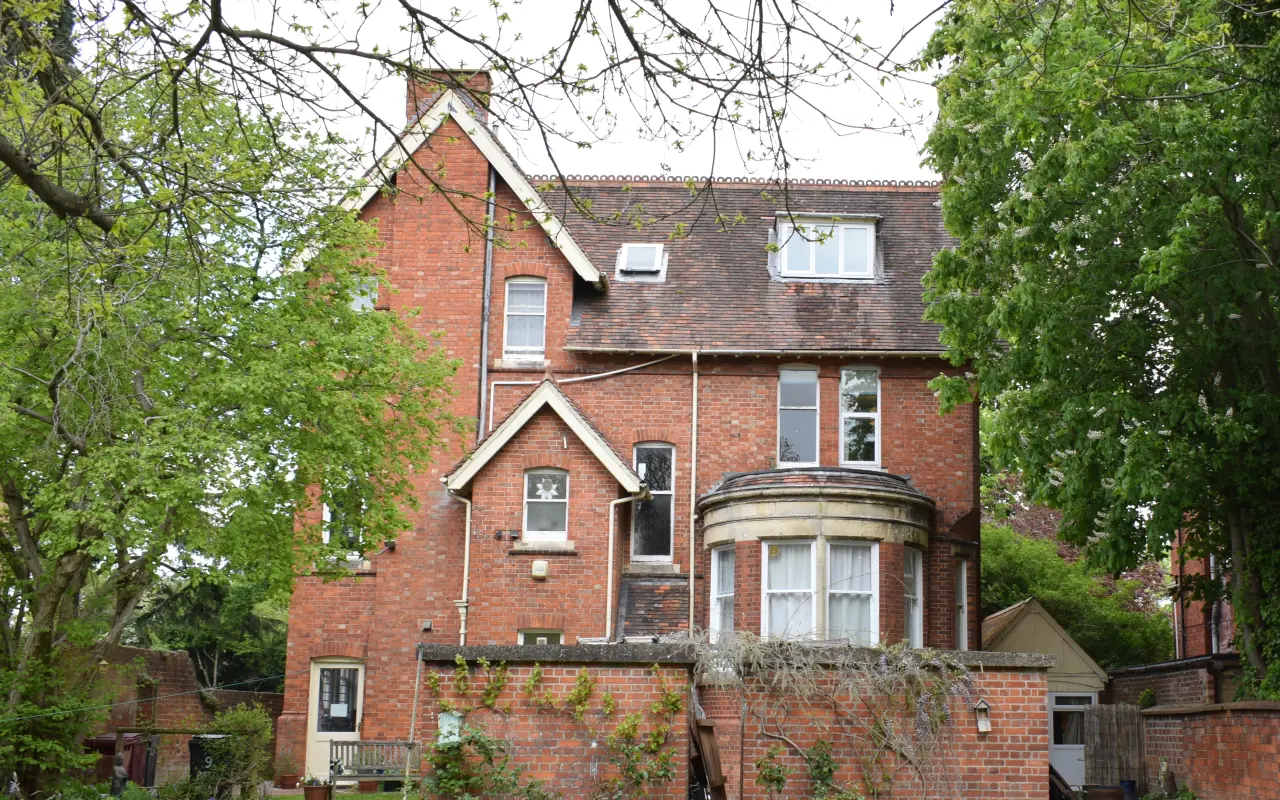Thinking about new build within or adjacent to historic settings?
Those deciding your planning application will want you to include information about the effects of your proposals on heritage assets and significant aspects of the surrounding area.
What is setting?
Setting is one aspect of significance associated with designated and non-designated heritage assets as defined within Annex 2 of the National Planning Policy Framework (NPPF). There may be various individual contributing attributes of a setting and these may have a positive or negative effect on the significance of a heritage asset. The extent of the setting is not fixed and is separate from the curtilage, character and context of a Heritage Asset, although these may be found to be interrelated. The distinction between curtilage and setting is explained in the blog about curtilage.
The setting is an area within which a heritage asset may be experienced, visually and through personal memory and community history. It is important to check whether viewpoints are protected if located within a conservation area or AONB. If so, sightlines and vistas must be carefully considered. In addition, personal memory and community history are key points that are often overlooked. Failure to observe the importance of these attributes occurs frequently in my experience because many decision-makers emphasise the visual attributes. However, there is increasing recognition of other aspects of significance.
What aspects of design need to be considered?
By utilising sympathetic design principles, extensions can enhance the functionality of a historic building while preserving its unique character. Good design principles in historic settings are of minimal scale, mass and form, and siting and materials and complement the host building and historic area. In many cases, a modest separating link mitigates against overwhelming the original built form.
However, effects such as heat loss and terminal bridging, need to be considered as part of the design. Therefore, glazed units are not always an ideal solution. Traditional construction methods should be considered where the extension interfaces with the historic building fabric. Skilled technical execution and high-quality craftsmanship are vital. Original materials may need to be matched or reused.
Such arguments are supported by good design and clear sightlines between old and new to create a pleasing visual dialogue. The new structure should always utilise current building standards and technologies as appropriate for its intended use. The design should also benefit the historic portion of the building through appropriate heating and ventilation improvements compatible with the historic building fabric.
What type of justifications are needed to satisfy decision-makers?
The aim is to retain or enhance heritage value while providing much-needed additional space. With the right expertise to support your application, it is possible to demonstrate how this becomes a public benefit based around improvements to the current arrangements from a heritage perspective. We successfully demonstrated this recently for clients needed to improve the thermal efficiency in their home.


No Responses