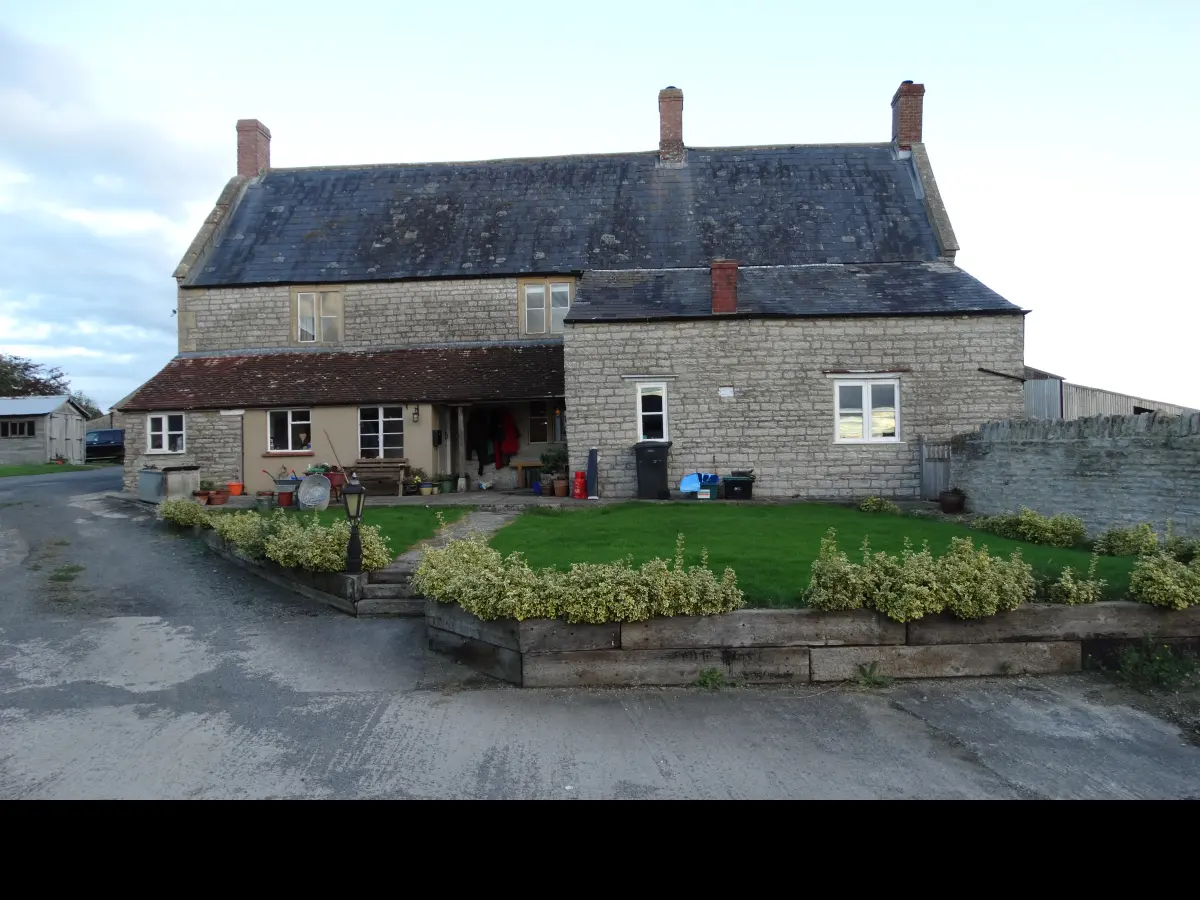Proposals to extend or alter a listed building are often met with caution, and rightly so. But not all change is damaging. In fact, at Charity Farmhouse in Lovington, Somerset, the proposed works show how intelligent, historically-informed design can support both conservation and contemporary living.
This Grade II listed farmhouse, with its 17th-century core and layered evolution, has long adapted to changing needs. The latest proposals, led by a single-storey garden extension, new dormers, and updated windows, seek to continue that legacy without erasing the past.
The setting
It sits within a rare, intact historic village core, adjacent to the Grade II Church of St Thomas of Canterbury*, with which it shares not just the visual setting but historic and functional associations. These closely related listed buildings are significant, Charity Farmhouse is not just an individual asset, but a key part of a historic ensemble, contributing to the heritage character of Lovington as a whole. Charity Farmhouse is one of the county’s more unusual historic features: a set of bee boles, or built-in beehive shelters, dating back to at least the 18th century. These stone recesses once sheltered traditional straw skeps, keeping the farmhouse buzzing with activity long before the days of double glazing and garden extensions. So as Charity Farmhouse adapts to modern living, it carries forward not just its architectural legacy, but the natural spirit of the area.
What makes Charity Farmhouse truly unique is the combination of its architectural evolution, location within a rare rural historic core, and the survival of high-quality historic fabric within a still-functioning domestic setting.
Heritage-led design in rural context
Charity Farmhouse sits within a historically rich village, adjacent to the Grade II* Church of St Thomas and several other listed buildings. Its stonework, mullioned windows, coped gables and chimney stacks, historic joinery and internal features, and steep slate roof are all part of its rural vernacular charm.
The proposed extension would sit modestly on the south elevation, connected by a lightweight glazed link to minimise harm to the original stonework. A green roof and planting reduce visual intrusion, while dormers, based on historical evidence, would be reinstated to bring light into the attic and reflect the building’s earlier form.
These changes, assessed through robust viewpoint analysis, are considered to have negligible to minor beneficial impact delivering improvements to liveability without compromising significance.
Making modern living work for heritage
Refurbishing older buildings isn’t just about preservation, it’s about enabling use. Replacing thermally inefficient windows and improving garden access doesn’t dilute character; it often supports it. In this case, changes will enhance circulation, increase energy performance, and extend the building’s life without erasing its story.
Heritage-led development is not the absence of change, it’s the right kind of change, in the right way.
If you’re planning works to a listed rural home, early advice on setting, visibility, and material impact can unlock sensitive and sustainable design choices.
#HeritagePlanning #ListedBuildings #RuralDevelopment #CharityFarmhouse #SouthSomersetPlanning #GreenDesign #AdaptiveReuse #HistoricHomeImprovements #ConservationInPractice #FarmhouseRenovation


No Responses