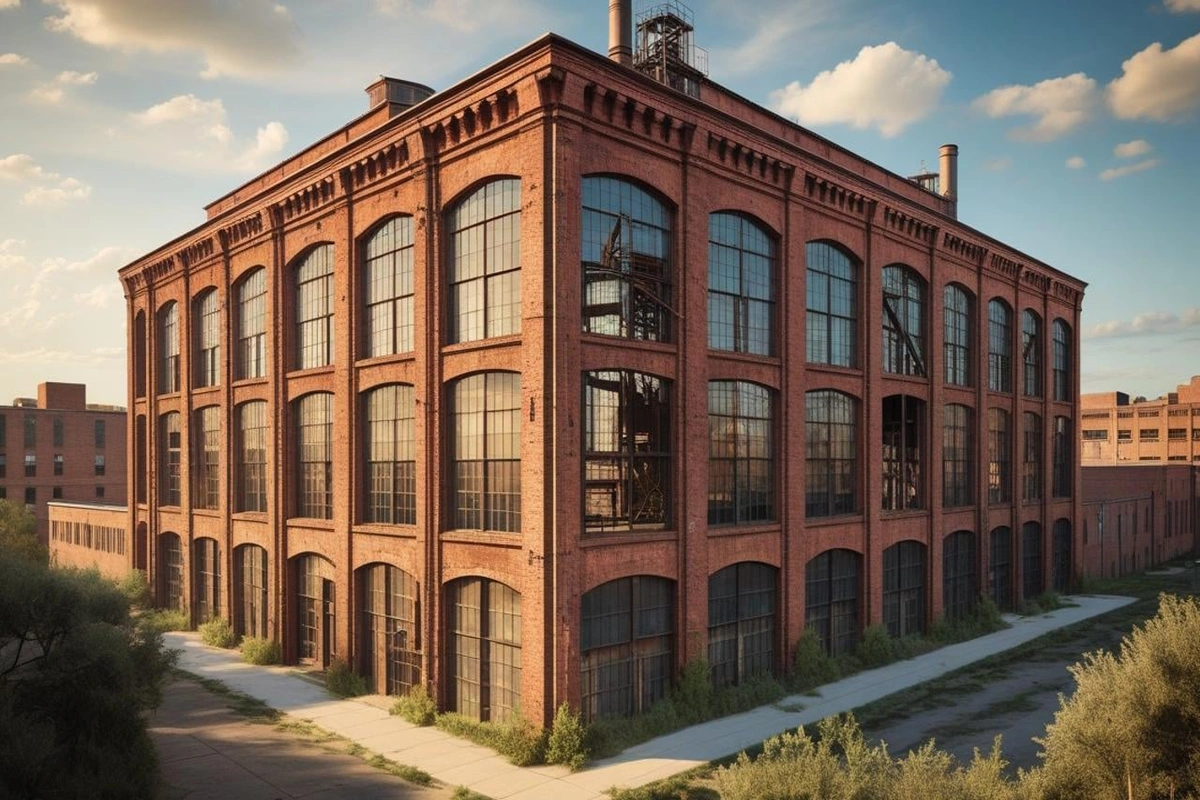Older buildings are cherished for their character, but often dismissed as energy guzzlers. This is a misconception! With the right approach, historic properties can be made incredibly energy efficient, while preserving their unique charm and – crucially – avoiding “the rot” both literally from damp and metaphorically of unsustainable practices.
At Archway Heritage, we guide heritage professionals and homeowners through the complexities of sustainable historic retrofit. Here are 4 key points to ensure your project is a success:
Understand your building’s DNA: building physics
Many historic buildings are ‘breathable’ – allowing moisture to slowly pass through their walls. Modern, impermeable materials can trap this moisture, leading to damp, timber rot, and accelerated decay. Before insulating, you must understand how your building works. Think: University research into the thermal performance of traditional brick walls has shown that a ‘one-size-fits-all’ approach to insulation can cause more harm than good, emphasizing the need for expert diagnosis.
Action Point: Conduct a thorough building pathology survey to understand moisture movement, material properties, and existing defects.
This is especially critical in industrial heritage structures, which often have unique construction methods. For example, massive stone or brick walls, large glazed areas. An additional challenge is that industrial buildings may have been exposed to industrial processes that left residues affecting their fabric. Before insulating, you must understand how your building works. Think: University research into the thermal performance of traditional brick walls has shown that a ‘one-size-fits-all’ approach to insulation can cause more harm than good, emphasizing the need for expert diagnosis for all historic building types. *
Action Point: Conduct a thorough building pathology survey to understand moisture movement, material properties, and existing defects, paying particular attention to any legacy industrial contaminants or unique structural elements.
Fabric first
The most sustainable retrofit starts with the building’s envelope. This means addressing draughts, repairing roofs, ensuring gutters are clear, and specifying appropriate insulation. Prioritise fixing the ‘leaky bucket’ before adding new heating systems.
Action Point: Focus on high-quality draught-proofing, breathable wall insulation, for example, wood fibre, mineral wool. In addition, ensure roof and floor insulation are correctly installed.
Choose the right materials
The temptation to use cheap, modern solutions can be strong, but they often compromise a historic building’s integrity. Opt for traditional, breathable materials where possible – lime plaster, timber, natural fibre insulation. These work with the building, not against it.
Action Point: Source materials thoughtfully, considering their embodied carbon, durability, and compatibility with the existing structure. Look for companies specialising in heritage-appropriate materials.
Monitor, learn, adapt
Retrofit is not a set-it-and-forget-it process. Monitor energy consumption and internal conditions after work is complete. Are the improvements delivering as expected? Are there any unintended consequences?
Example: Community energy monitoring projects in historic residential areas reveal invaluable real-world data, highlighting performance gaps and informing ongoing adjustments. This iterative process ensures long-term success and truly sustainable outcomes.
By following these principles, you can transform historic buildings into comfortable, healthy, and highly sustainable assets for the future. Contact Archway Heritage to learn how we can help you navigate your next heritage retrofit project.


No Responses