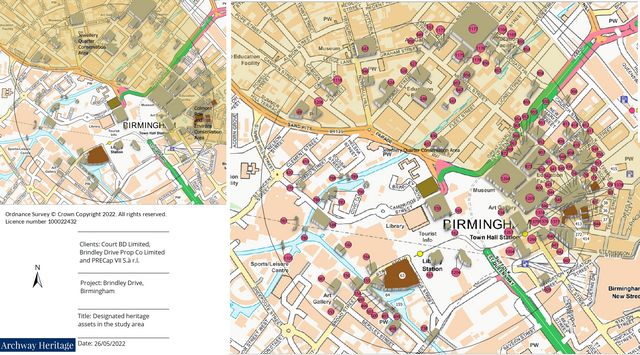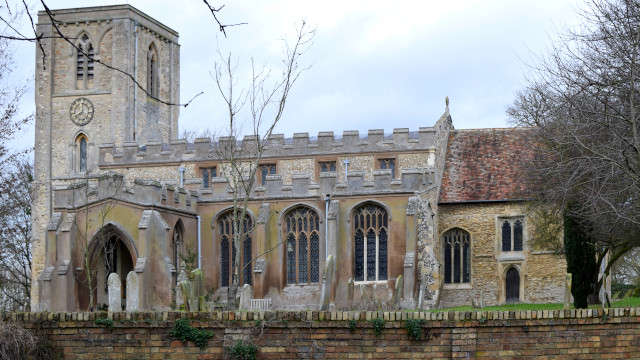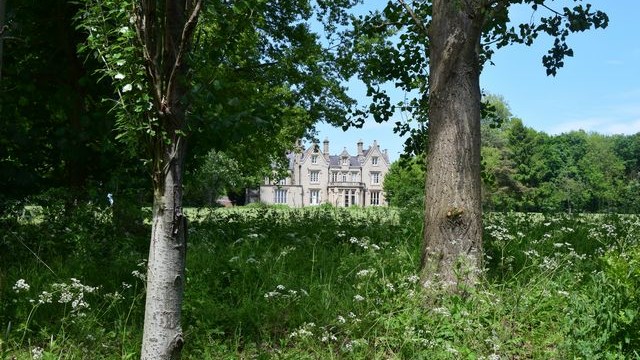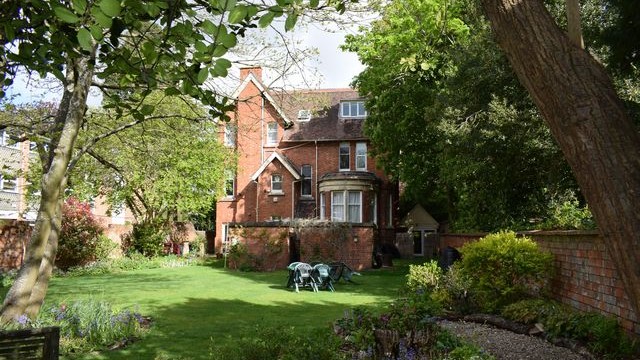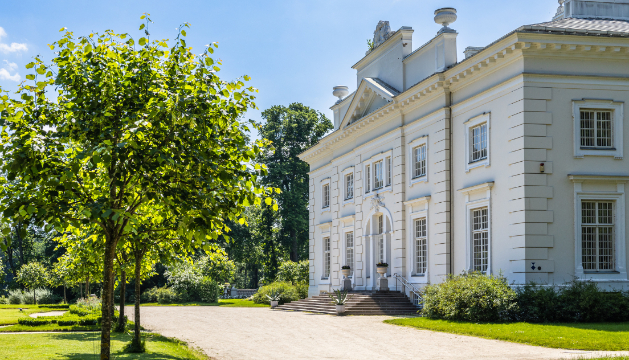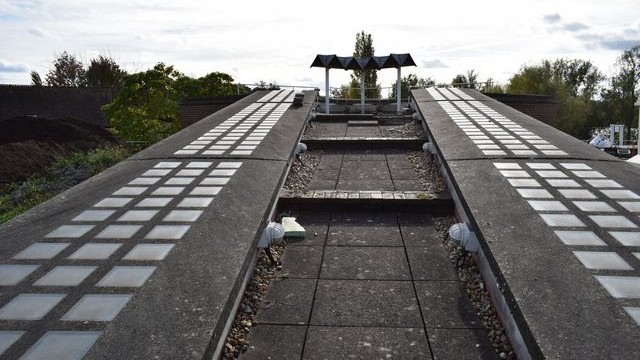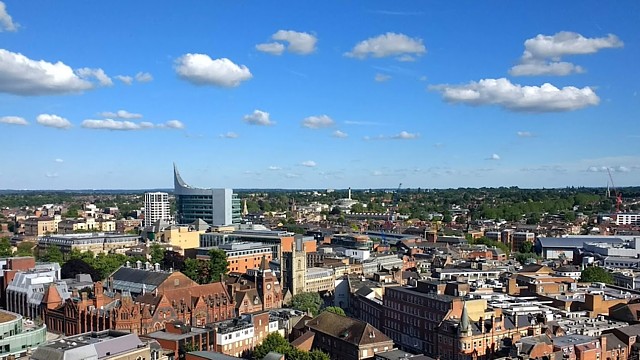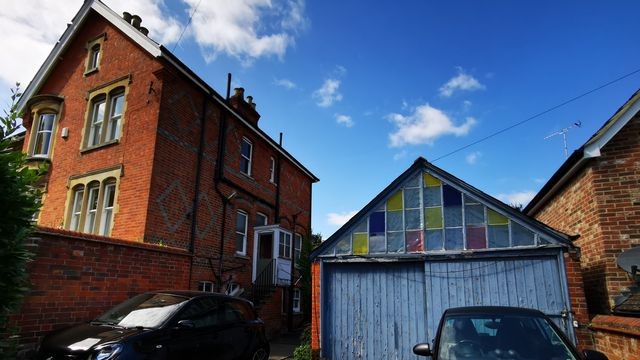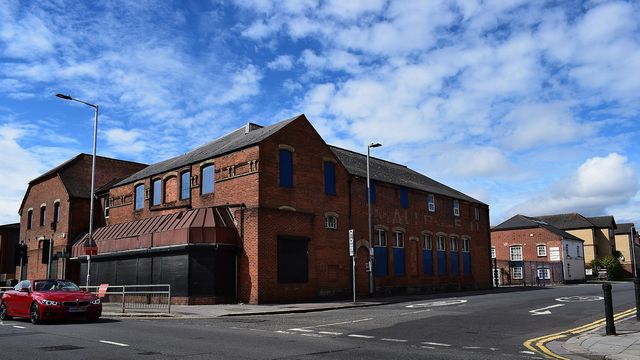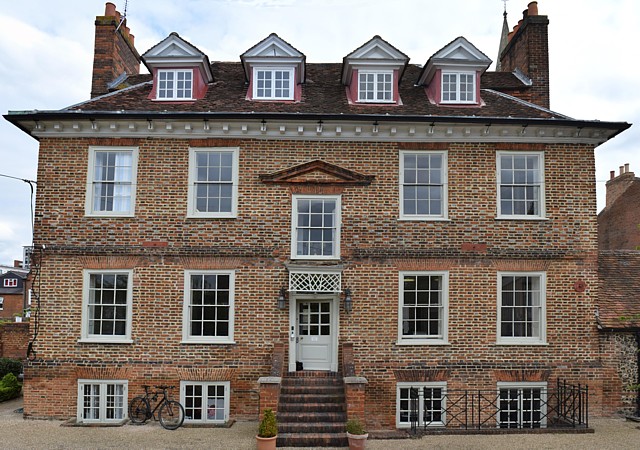Here are some examples of Archway Heritage’s work, illustrating the wide range of projects we have worked on:
- Large scale developments
- Medium scale developments
- 2-6 houses
- Extensions
- Repair and retrofit
- Conservation management plans
- Historic Area Assessments
- Historic building surveys
- Appeals
Large scale developments
Brindley Drive, Birmingham: Heritage inputs into an EIA
Project snapshot: tall building, Birmingham centre
Client need: Court Collaboration Limited needed to redevelop a redundant brownfield site in collaboration with investors. This required an EIA chapter to assess the environmental impact.
Solution delivered in response:
- we were timely in our communications with the client at various stages of delivery
- we liaised with project team to contribute to architectural design stages
- we streamlined process and costs by producing all aspects of heritage assessment
- we produced detailed assessment reports and streamlined EIA chapter on time and within budget
- we are currently supporting our clients through ongoing project coordination for the next stages of delivery
Archway Heritage was chosen because we:
- identified key heritage constraints and design opportunities
- liaised with consultees to scale the requirements proportionately
- applied knowledge and understanding consistently for ease of referencing
- structured reports and tables for easy cross-comparison
Testimonial
“Having worked with Mary on a number of projects, we have seen how quickly she gets to grips with complicated briefs, and with the wide ranging and particular requirements of different sorts of constraints and opportunities associated with heritage. In the case of this project working with the wider project team was key to delivery, which she did personally and ably throughout the project.”
Technical summary
Archway Heritage Ltd has been working as part of a design and construction team for Court Collaboration Limited to provide specialist heritage input into proposals to build a tall building in the centre of Birmingham. We produced an EIA chapter and appendix to assess the environmental impact of the proposals on the settings of built heritage accompanied by a detailed heritage assessment. Concurrently researched a desk-based assessment to identify whether there was potential for buried heritage on the site. Technical aspects of our work included:
- a proportionate scope
- selecting a robust methodology
- responses to all planning requirements
- cumulative impacts of the settings of designated heritage assets in conjunction with the TVIA Team, Architectural Team, Planning Teams and Visualisation Teams.
Outcome: planning permission granted
Sustainability: Sustainability was delivered in multiple ways. The apartments replace a carpark no longer needed due to public transport improvements. In addition to heritage inputs into an Environmental Impact Assessment (EIA), Archway Heritage contributed to sustainable development by ensuring that the environmental impact on heritage assets was assessed and managed during the redevelopment of a brownfield site. Integrating heritage considerations early in the planning process achieved better outcomes, avoided potential conflicts, and helped to streamline the process and costs.
Stoneyard (former Bullring Trading Estate) Birmingham: Heritage Statement for proposed tall buildings
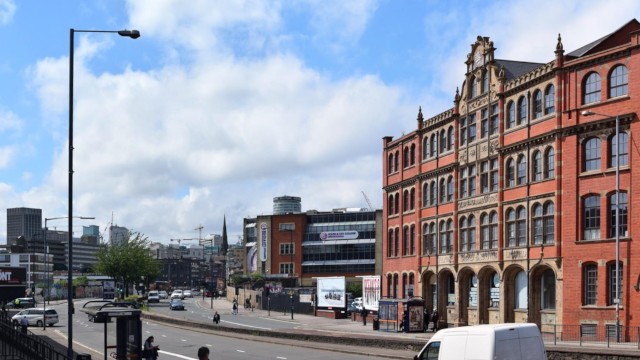
Project snapshot: new build within an underused brownfield site
Client need: Court Collaboration Limited sought planning permission to redevelop a former warehouse and site in collaboration with investors. This required a built heritage impact assessment, archaeological desk-based assessment, a concise justification, and consultation.
Solution delivered in response:
- we provided feedback for different types of architectural design, providing a heritage precis to help the client invest project resources on specific aspects of the chosen design
- we liaised with client team to coordinate timely responses
- we delivered cost savings by producing all aspects of heritage assessment
- we continued to support our clients through post-permission landscape detailing
Archway Heritage was chosen because we:
- added value to the heritage input by responding to different design responses
- have a detailed knowledge of the history and development of the area to enable meaningful assessment of the proposals
- responded to consultee comments
- delivered on promises
Testimonial
“Mary is professional, measured in her approach and enthusiastic about heritage. She is extremely knowledgeable about heritage requirements, but more importantly meets those requirements efficiently so that her clients get what they need.”
Technical summary
Court Collaboration Limited, with whom it is always a pleasure to work, requested heritage assessments relating to their proposals for 7 blocks ranging in height from 10 to 30 storeys. Technical Aspects of our work entailed:
- deposit modelling and assessment of former impacts for accurate assessment of potential for buried heritage
- assessment of the significance of the two adjacent conservation areas and listed buildings, and provide sufficient information to balance impacts of the proposals contributed to the regeneration of the area
- assessment of the impacts and effects on listed buildings. These were acknowledged and overall the beneficial effects outweighed adverse effects
- a concise statement of justification in the context of policy for the works.
Outcome: permission granted
Sustainability: This redevelopment contributed to the regeneration of an underused brownfield site. Assessing the significance and balancing impacts with beneficial effects facilitated sustainable redevelopment assessment. This demonstrates a balanced approach to development and preservation, a key aspect of heritage sustainability.
Medium scale developments
High Street, Meldreth, Cambridgeshire: Heritage Statement
Project snapshot: 18 homes in a back plot of a rural village
Client need: an unequivocal response to a rejected site allocation application for a former field behind large gardens associated with a listed building in a conservation area. This required expert negotiations with proportionate research and assessment.
Solution delivered in response:
- we discussed site constraints with clients and site architect
- we introduced cost savings delivered through proportionate response to heritage constraints
- we proactively justified proposals and explained how site constraints would be overcome
- we continued to support our clients through the sale of the property
Archway Heritage was chosen because we:
- added value to the heritage input by incorporating considerations beyond the site
- are experienced in comparing the proposed and previously delivered infill as part of the settings assessment
- responded quickly to the implications of previously unidentified ecological constraints
Technical summary
Archway Heritage Ltd was commissioned to provide proportionate assessments to submit to the local planning authority about the effects of the construction of 18 dwellings within Meldreth conservation area on land to the rear of 79 High Street, a listed building in Cambridgeshire. Technical inputs:
- undertook proportionate research of historical and archaeological records
- negotiated with local authority officers on our client’s behalf, with responses to the reasons for eliminating the site from allocation
- Assessed the likely effects on the settings of the conservation area and multiple heritage assets and present that evidence within the local policy context, in addition to the NPPF.
Outcome: permission granted
Sustainability: Archway Heritage achieved a proportionate response to heritage constraints through a detailed knowledge that allowed them to compare proposed infill with previously delivered infill. This demonstrated that a sustainable level of infill is possible in village settings. The design approach aimed to integrate new development into existing historic contexts.
210-211 Broad Street, Birmingham: Heritage Statement

Project snapshot: new build to meet emerging city requirements
Client need: certainty regarding the significance of the non-designated building on the site. This required a thorough understanding of the building’s significance and additional evidence to respond to a neighbouring developer’s objections.
Solution delivered in response:
- we understood constraints of adaptive reuse, which would ordinarily be the preferred option
- our survey of the building provided a sufficiently thorough understanding of the building to obviate the need for planning conditions
- we provided Court Collaboration Limited with proportionate and timely responses to objections
Archway Heritage was chosen because we:
- added value to the heritage input by identifying and arguing against the irony in the heritage objection posed by a neighbour
- are experienced in surveying historic buildings, as part of the heritage assessment within planning applications, to provide sufficient levels of confidence for all parties
- saved time and money by reducing the need for planning conditions through an accurate and detailed planning application submission
Testimonial
“Mary responded to project needs with high quality work and the required level of detail in her reports. We have found Mary’s inputs and focus of very considerable assistance to both ourselves and joint clients and we have been able to rely upon her sound practical advice at all times.”
Technical summary
Redevelopment required the demolition of an existing non-designated historic building. For this to be permissible, an understanding of the building formed part of the assessment. The detail provided was greater than normally required but considered essential under the circumstances. Technical inputs:
- research to uncover the drawings of previous works on the building
- establish the sequence of phases to understand the current form of the building
- assist with understanding the level of significance the building should attract and its contribution to a setting in a constantly changing part of the city.
Outcome: permission granted
Sustainability: By conducting a thorough survey of this non-designated building, Archway Heritage provided sufficient understanding to make early planning decision, saving time and money. The building was being impinged by adjacent under-pinning. While saving buildings from demolition is the first consideration, this project demonstrates efficiency and cost-effectiveness in managing heritage assets, is also a crucial element of sustainable heritage practices. This work assisted in understanding the building’s significance and its contribution to a constantly changing part of the city, allowing for informed decisions on redevelopment.
S&K Site, Birmingham: Heritage Statement
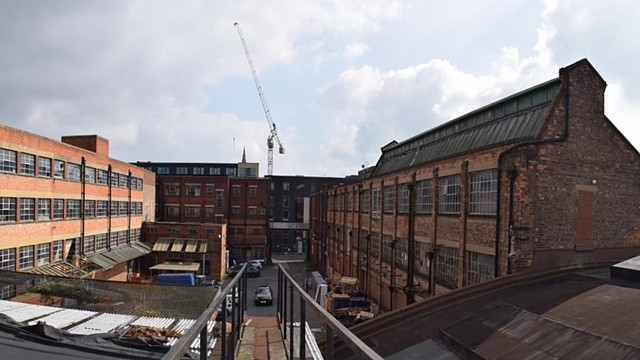
Project snapshot: new build within a historic industrial site
Client need: identify new uses and redevelopment potential for the site. This required an impact assessment with advice to address aspects of the project, including Historic England concerns.
Solution delivered in response:
- we articulated the pressure caused by multiple constraints, particularly the need for flood alleviation due to the river-side site location
- explaned Historic England concerns regarding the initial design
- we identified improvements to those issues, particularly the integration between the proposed and historic fabric
Archway Heritage was chosen because we:
- a detailed knowledge of the site evolution that enabled precise locations for investigation
- provided ongoing support post-permission
- added value by liaising with project consultants to assess risks and timings of mitigation for heritage-related planning conditions
Testimonial
“Mary provides professional advisory services and write support is assessing impacts and benefits of developments from the perspective of the Historic Environment. She has accumulated a range of skills in built Heritage and archaeology, the breadth that experience is most helpful in identifying issues and resolving them.”
Technical summary
Archway Heritage Ltd was commissioned by Court Collaboration Limited to assess the impacts of the proposed development, 505 apartments within 6- to 9-storey blocks, on the settings of designated heritage assets. Technical inputs:
- advise on increasing design integration between the proposed new build and retained historic elevation, resulting in the more precise aligning of historic and proposed openings
- demonstrate how the siting and location of the proposals relate to the surrounding historic environment in the context of constantly changing modern buildings
- explain how the form and appearance of the proposed relates to nearby historic buildings and the conservation area, identifying adverse and beneficial effects
- address the concerns raised by Historic England during early consultation.
Outcome: permission granted
Sustainability: Archway Heritage helped integrate new build proposals with retained historic fabric. However, few buildings could be retained due to the site levels, proximity to the river and Environment Agency concerns. The design was improved by addressing Historic England’s concerns and leading to more precise alignment of openings. Our approach allowed for necessary modern development, promoting the continued use and adaptation of historic sites in a sustainable manner.
Land by Black Cat Roundabout, Bedfordshire: Heritage Statement
Project snapshot: proposed plant sales yard on an overgrown brownfield site
Client need: the client needed to expand its business and needed a new site location in an area of extensive gravel extraction activity, which required detailed consideration of the constraints to identify opportunities and mitigation measures detailed within heritage reports
Solution delivered in response:
- the pre-application response stressed the constraints associated with the location adjacent to a listed building and its associations with the surrounding landscape
- understood the limited options available to our clients due to other businesses in the immediate area
- proactively provided evidence of previous disturbance on the site, demonstrating its brownfield status
- rather than providing a reassessment as requested for a revised planning application, a brief update provided the necessary information and saved time and money
Archway Heritage was chosen because we:
- are experienced in accurately assessing the presence and type of archaeology that ensured the client received an accurate proposal for archaeological investigation once permission had been granted
- added value by combining all the heritage assessments within a single report, which saved time and money for surveys and research
Technical summary
Archway Heritage Ltd was asked to produce a heritage statement to assess the effects of the construction of a plant sales yard on settings of heritage assets. Technical inputs:
- assess the attributes of setting, which had changed considerably due to former ground works within the site, the main road and extraction activities nearby
- identify that the impacts on the settings of the listed buildings and buried heritage assets would equate to ‘less than substantial harm’
- compare the effects and public benefits within the policy context
- recommend mitigation measures and enhancements, to be introduced to tip the balance in the favour of the public benefits of the scheme.
Outcome: permission granted
Sustainability: Archway Heritage demonstrated the brownfield status of the site by providing evidence of previous disturbance, which facilitated the new development of a plant sales yard. Our accurate assessment of archaeology ensured an accurate quote for archaeological investigation, saving time and money. This showcases how understanding site history can lead to more sustainable and cost-effective development. We also recommended mitigation measures and enhancements to balance impacts with public benefits, highlighting a holistic approach to sustainability.
2-6 houses
Wetheringsett House, Suffolk: Historic Built Environment Assessment
Project snapshot: 2 dwellings beside a listed building
Client need: pre-application advice indicated that constraints limited the likelihood of permission, which required research to support the refinement of the design for this rural settlement edge outlined in a heritage report for the planning application
Solution delivered in response:
- understood from the client that this rural and edge of settlement location attracted strains above and beyond heritage constraints and opportunities
- provided sufficient research to overcome many of the heritage constraints identified during the assessment stage
- prompt and frequent discussions with the client and design team to refine the design and identify exemplars
Archway Heritage was chosen because we:
- worked closely with Colony Architects on the design details
- identified additional architectural features in the area that aligned with design concepts being explored
- added value by overcoming the identified heritage constraints
Technical summary
Archway Heritage Ltd was commissioned to assess the effects of the construction of two dwellings on the setting of the conservation area and the Grade II listed building of Wetheringsett Manor adjacent to our client’s site in Suffolk. Technical inputs:
- gather sufficient details to provide a proportionate level of evidence on which to assess impacts and effects
- consult with local planning authority consultees and work to deliver benefits
- produce a photographic record of the site and setting of nearby heritage assets
- assess the likely effects on the settings of the conservation area and advise on mitigation measures, agreed with our clients and included in the reports.
Outcome: permission granted
Sustainability: Archway Heritage provided sufficient research to overcome heritage constraints identified during the assessment stage, working closely with architects to refine the design for two dwellings beside a listed building in a rural settlement. This demonstrates a sustainable approach to rural development by ensuring new constructions are sensitive to and integrated with existing historic environments. We also consulted with local planning authority consultees to deliver benefits, promoting collaborative and sustainable outcomes.
Extensions
9 Bath Road, Reading: Heritage Statement
Project snapshot: extended the rear and provide wheelchair access to the ground floor
Client need: to extend their facilities to enable the service to grow at this location, which was converted to a meditation centre. This required a proportionate report for the planning application.
Solution delivered in response:
- undertook a discrete survey, ensuring confidentiality as per client needs
- understood the need and opportunities for gaining wheelchair access
- invested time and understanding the pre-application feedback and design responses
Archway Heritage was chosen because we:
- provided heritage justification for the proposed changes based on client need and the appropriateness of current use
- added value through detailed assessment and explanation of design responses through the pre-application feedback
Technical summary
Archway Heritage Ltd was commissioned to inform a planning application to extend the facilities at this site to form a single-storey pavilion, providing a purpose-built meditation room and associated internal alterations to the building. Technical inputs:
- assess the building’s contribution to the conservation area and the significance of the setting
- assess the impacts of enabling wheelchair access and wheelchair-accessible facilities, associated with both positive and negative effects
- verify that this was offset against the high quality of the design by Colony Architects, which respects the scale and grain of this suburban environment and values the setting
- advise on the weighting of impacts and effects against the benefits of delivering a peaceful meditation space with ease of access to an existing centre that has been in occupation for over 15 years, maintaining the building in good condition.
Outcome: permission granted
Sustainability: Archway Heritage provided heritage justification for proposed changes, including wheelchair access, based on client need and the appropriateness of current use of a listed building as a meditation centre. This illustrates how heritage advice can enable the adaptive reuse and continued viability of historic buildings, a key aspect of sustainability in the built environment.
66 Harborne Road, Birmingham: Heritage Statement
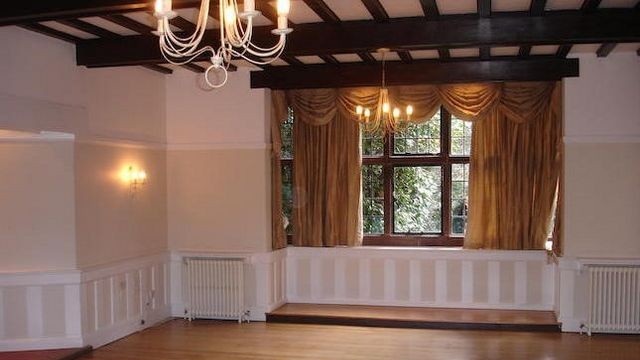
Project snapshot: extension and renovations to listed HMO and adaptive reuse of outbuildings
Client need: the client had identified the absence of boutique hotels in the immediate area, which required a detailed assessment report, review of condition survey reports and attendance at the planning committee meeting to represent our client during questions and answers
Solution delivered in response:
- understood that the change from HMO to boutique hotel required some reconfiguration and that heritage justification would be based upon a balance of adverse and beneficial impacts
- provided timely responses to alternatives where adverse impacts were likely to be found to be unacceptable
- provided the client with reassurances and technical feedback to planning queries and responses from neighbours at various project stages
Archway Heritage was chosen because we:
- added value by providing advice on matters of design and materials
- produced a report with the requisite level of detail needed for the planning application
- supported the client through responses to queries at the planning meeting
Technical summary
Archway Heritage Ltd was instructed to inform two planning applications to seek permission for an extension and renovations to create two additional apartments within the main property and extension of and renovations to the Coach House and outbuilding to create a new residential property. Technical inputs:
- assess the significance of heritage assets and their settings within the study area, the contribution made by that setting and the sensitivity of the setting to further change
- assess the level of effect of the proposed development on those heritage assets to a level of detail that is proportionate to the changes proposed
- advise,
where appropriate, on the integration of impact avoidance,
minimisation measures, conservation methods and enhancement measures.
Outcome: permission granted
Sustainability: Archway Heritage provided advice on design and materials for the conversion of an HMO to a boutique hotel, ensuring that reconfigurations were justified by balancing adverse and beneficial impacts. Appropriate and sustainable interventions in historic buildings allow for their economic and social viability. We also supported the client through planning meetings, demonstrating a commitment to successful and sustainable project delivery.
Repair and retrofit
Stone House, Buckinghamshire: Assessment and advice on repair of historic features
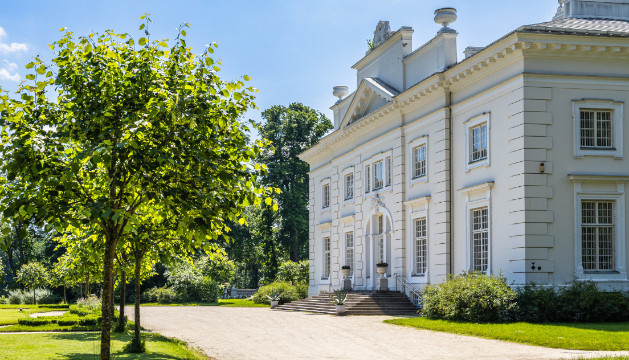
Project snapshot: maintenance and repair of stonework and roof features of this listed building
Client need: immediate repairs to reverse internal damage caused by water ingress, which required knowledge of new and old techniques of repair and conservation so that the building could be brought back into good repair and continued use
Solution delivered in response:
- understood the need for a rapid response
- provided technical support for all repairs and sought specialist input where new techniques were proposed
- ongoing support when the contractors were on site and seeking clarification on materials and techniques
Archway Heritage was chosen because we:
- liaised with the conservation officer where necessary and our rapid responses avoided any delays on site
- added value by including a brief at the end of the assessment report submitted with the application to guide the work of contractors
- produced a report only for those repairs that required planning permission
Technical summary
Archway Heritage Ltd was commissioned to produce a report to submit with the planning application to seek listed building consent for maintenance within two parts of this Grade II* listed building, the main building and the West Wing. Technical inputs:
- advise on the details needed to undertake the repair and replacement for those areas where permission was required, including the repair of rooflights, internal downpipes, string courses and gutters and the installation of four replacement roof ladders, and a safety rail and gate
- provide methodology and guidance for carrying out those works
- research and consult with Historic England about repair of the internal downpipes, describing the agreed methodology, assessing the contribution those features make to the significance of the house and placing the assessment within the policy context and legal framework.
Outcome: permission granted
Sustainability: Archway Heritage provided rapid technical support for repairs, including new and old techniques, for a listed building with water ingress, ensuring the building could be brought back into good repair and continued use. This work promotes the long-term preservation and functionality of historic structures. Our brief at the end of the assessment report also guided the work of contractors, promoting best practices in sustainable repair.
133 Heston Road, London: Impact Assessment
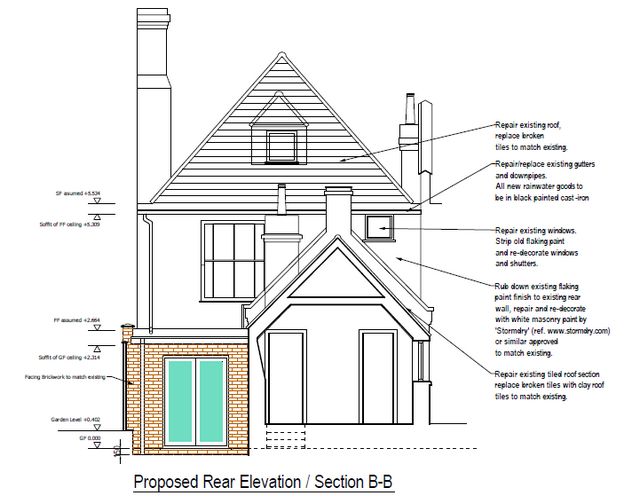
Project snapshot: additional impact assessment was required before the local authority would consider an application to reconfigure and alter various parts of the building
Client need: impact assessment for the planning application and ongoing technical support in implementing the permission granted required our expert knowledge in broad ranging conservation techniques to upgrade the building to meet client needs
Solution delivered in response:
- understood technical support needed to produce an impact assessment
- repeat site visits and discussions with our clients to enable them to make the decisions needed to alter the building so that it would remain in good condition for many years to come
- provided the client with contact details of specialist engineering and other crafters as work progressed
Archway Heritage was chosen because we:
- provide timely and detailed advice for every stage before and after the granting of planning permission
- provide cost savings through materials recommended
- negotiated with the conservation officer to ensure that the right advice was being received
Technical summary
Our clients requested Archway Heritage Ltd to produce an impact assessment to augment the preliminary heritage statement produced by another consultancy. Technical inputs:
- assess the surviving historic fabric of the walls, openings and roofscape to be altered and take photos to assess setting aspects
- use expert understanding of the building’s significance to provide an assessment of the impacts of the overall scheme
- work with the architectural team to advise during revisions of the architectural drawings
- provide detailed heritage-based justification for the works proportionate to the requirements of the listing and consultations with building regulations and conservation officer about roof repairs and insulation and wall insulation in various areas of higher and lower heritage significance, conservation rooflights and the renovation of windows and doors and doorways to bring the historic part of the building back into good repair by undoing some of the previous inappropriate alterations.
Outcome: planning conditions were discharged
Sustainability: Archway Heritage provided detailed, timely advice and recommended materials for reconfiguring and altering parts of the building, aiming to bring the historic part back into good repair by undoing previous inappropriate alterations. This demonstrates a commitment to sustainable retrofit, improving the building’s condition and ensuring its continued use while minimising negative impacts on its heritage value.
Royal Meteorological Society Offices, Reading: Heritage Statement
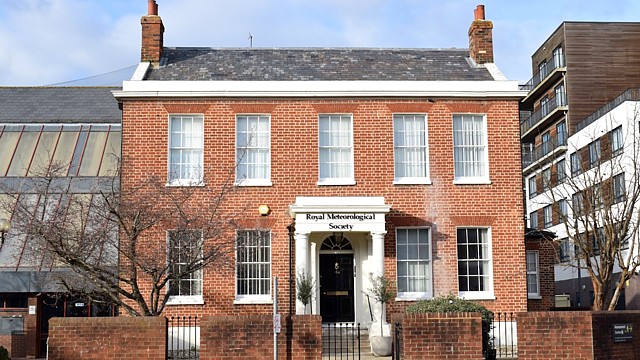
Project snapshot: improve the air quality for office workers
Client need: the working conditions of those within the offices had become uncomfortable, which required detailed client consultation to inform all available options to support their decision-making
Solution delivered in response:
- understood that the client was receiving complaints from its employees that needed to be addressed
- assessed that changes to the setting and modern use of the building had reduced the effectiveness of air movement and temperature control over time
- provided information on replacement heating options so the client was able to make an informed choice
Archway Heritage was chosen because we:
- provided a précis of options in a presentation to those responsible for deciding on the preferred option
- added value by recommending short-term, medium and longer term solutions
Technical summary
Archway Heritage Ltd was instructed to inform an application for planning permission and listed building consent for the proposed installation of air conditioning units (heating and cooling) within this Grade II listed building. Technical inputs:
- present all possible options for renewing or replacing the boiler system before our clients’ decision to seek permission to install the air-conditioning units
- ensure that our clients made this decision having been informed about the ‘whole house’ approach to accord with Historic England guidance and the option of commissioning a level III SQA qualified ‘energy efficiency and retrofit of traditional buildings’ contractor
- assess the effect on the building, in its current condition, and balancing that with conservation priorities is the focus of this assessment in line with Good Practice Advice in Planning 2: Managing significance in Decision-Taking in the Historic Environment.
Outcome: permission granted
Sustainability: Archway Heritage assessed options for improving air quality in the offices, considering the building’s historic context and providing a “whole house” approach in line with Historic England guidance. This exemplifies sustainable retrofitting by addressing modern needs (comfort, energy efficiency) within a historic building while respecting its significance, promoting its long-term viability. To do so, we provided our clients with short-term, medium, and longer-term solutions, demonstrating a comprehensive and sustainable approach.
St Andrew’s Church: Feasibility Study

Project snapshot: a feasibility study to explore the potential for establishing a small-scale art, cultural, and community heritage centre.
This initiative aims to formalise and expand the church’s cultural activities. St Andrew’s Church commissioned Watermark Collective in December 2024 to conduct this assessment. The project is the initial phase of ongoing funded work supported by the UK Shared Prosperity Fund (UKSPF) via Basildon Council. The church is located just off Wickford High Street and is positioned as a potential centre for cultural development.
Client need: Wickford lacks consistent arts and heritage provision despite a vibrant local network. There is no dedicated indoor space for displaying local heritage, which contributes to a community desire for a local museum.
Solution delivered in response:
- confirmed a demand and market opportunity for a cultural centre at St Andrew’s
- recommendations for future steps.
The study used a mixed-method research approach, including surveys, secondary research, focus groups, stakeholder interviews, and case studies. A preliminary vision for “WickArts” was developed, outlining a flexible, community-focused hub that supports local creators and engages residents.
Archway Heritage was chosen because we:
- have the required expertise in qualitative research and data analysis
Mary designed and facilitated five focus groups to collect in-depth, qualitative data from community stakeholders.
Testimonial
The positivity with which it has been received serves as an endorsement of the study’s quality and utility. This work was instrumental in addressing a strategic data gap and providing the qualitative insights necessary to build a case for future funding. The primary research, which provided authentic community voices, successfully guided the project’s development.
Technical summary
Market analysis confirmed a demand for a small-scale arts and culture centre, supported by Wickford’s vibrant arts community. The study identified two audience segments. A SWOT analysis identified strengths like the church’s leadership and location, and weaknesses. The study recommends:
- an “experience economy” model to address barriers like cost and lack of time
- identifies heritage as a dynamic asset that can foster local pride and attract niche tourism
Outcome: The study confirms a demand and market opportunity for the centre, providing a foundation for future development. The report makes a case for further investment and outlines strategic recommendations for future phases. These recommendations include establishing a steering group, advancing to a second feasibility phase, and finalising a business plan. The project is positioned as a strategic intervention to address local challenges.
Sustainability: The long-term viability of the project depends on a diversified financial strategy drawing from four charitable income streams: donations, grants, contracted services, and earned income. Venue hire is a key component of operational income, with a formal pricing structure proposed. Comprehensive volunteer engagement and management are also crucial for sustaining the expanded program. The strategy includes a formal recruitment process and a focus on building partnerships with local organisations and businesses. Rebranding with a separate identity like “WickArts” is recommended to attract a broader audience and ensure wider viability.
Conservation management plans
Cemex Manor, Surrey: Heritage Partnership Agreement (HPA) & Conservation Management Plan (CMP)
Project snapshot: change of use and upgrade of former offices to retirement apartments
Client need: a set of documents outlining which minor alterations may be implemented without having to apply for listed building consent, which requires research about significance, consultation, an understanding of what tenants might wish to change and integrating all aspects of site management into the conservation management plan
Solution delivered in response:
- understood that the streamlining of the planning permission process is key to the efficient running and maintenance of this extensive property which will cater to a large number of residents in addition to members of the public
- provided initial briefs at the outset of the project to reply to client queries about the nature and format of the agreements
Archway Heritage was chosen because:
- ongoing and timely support and advice during the upgrade of facilities
- the production of technical reports for the phased discharge of planning conditions
Technical summary
Archway Heritage Ltd was instructed to produce a Heritage Partnership Agreement [HPA] and Conservation Management Plan [CMP] to fullfill the planning condition requirement included within the permission to alter and change the use of the listed buildings within the site to form 56 extra care apartments and communal facilities, and erection of 23 extra care apartments (79 in total) together with access and parking provisions to form a continuing care retirement community. Technical inputs:
- assess the current understanding relating to the historical development of the site
- assess its heritage value (i.e. ‘significance’) and compile policies designed to sustain, reveal and reinforce the heritage values that make the site unique.
Outcome: Planning condition successfully discharged.
Sustainability: By producing a CMP for the conversion of offices to retirement apartments, Archway Heritage streamlined the planning permission process for minor alterations, ensuring efficient running and maintenance of an extensive property. This contributes to the long-term management and sustainability of a large heritage asset, allowing for its adaptation and continued us.
Site and area assessments
Historic Area Assessment (HAA), Reading: Assessment Report
Project snapshot: assessing significance of Reading’s town centre
Client need: a rapid assessment of historic and architectural importance of the built environment to enable the planning authority to make appropriate planning decisions, which required an integrated built heritage and buried heritage assessment and detailed consultations to incorporate additional heritage assets into the Borough’s management plans and to help developers identify design and density constraints and opportunities among many other uses
Solution delivered in response:
- understood the need to deliver the survey, assessment and recommendations within budget
- provided additional consultation opportunities for the conservation area advisory committee to provide input and feedback
Archway Heritage was chosen because we:
- built the project team and submitted the project design to win the bid
- project managed the entire project and inputs from all consultants
- added value through a rapid and detailed survey of historic buildings within a defined scope
- accurately assessed the character areas
- provided input and feedback on the recommendations section of the report
Technical summary
Through collective collaboration, Archway Heritage Ltd and a team of consultancies commissioned to assess the historical development within the heart of Reading to identify historic character areas and specific heritage assets for designation. Technical inputs:
- produce a rapid building survey, recording that information in a specially built software platform
- identify historic character areas to aid architectural design in keeping with that historic environment
- report on the significance, strengths, weaknesses and opportunities within those character areas and provide data on the records produced to add to the Historic Environment Record.
Outcome: report completed – more details of the project here.
Sustainability: Archway Heritage conducted a rapid assessment of Reading’s town centre to inform planning decisions, identify design and density constraints and opportunities. This proactive approach to understanding and managing historic areas supports sustainable urban development by integrating heritage considerations from the outset. This contributes to the design of development appropriate to the existing historic environment.
Lower Basildon, Berkshire: Housing and Economic Land Availability Assessment (HEAP)

Project snapshot: site allocation assessment of heritage constraints and opportunities
Client need: to have this site recognised as having potential for retirement apartments, which required an assessment of risk for land purchase decisions and investment decisions
Solution delivered in response:
- understood that a heritage response to a high level and outline vision of the proposals was required
- provided assessments with an appropriate level of detail for both built and buried heritage separately
Archway Heritage was chosen because we:
- made design recommendations
- reassured the client by the similarities between our recommendations and those produced by the project architect
Technical summary
Archway Heritage Ltd prepared a heritage settings appraisal for Donfield Homes Ltd to aid initial design for proposals on the site within the historic setting of Lower Basildon, in line with the guidance provided in HELAA – assessment of sites. Technical inputs:
- assess the character of the current setting
- outline the design considerations including orientation and massing to allow permeability and proportions and elevational treatments, to reflect historic buildings and the topographical context that influences options
- summarise the design constraints and opportunities from a heritage perspective.
Outcome: report completed
Sustainability: Archway Heritage prepared a heritage settings appraisal to aid initial design for proposed retirement apartments, assessing risk for land purchase and investment decisions. By outlining design considerations and summarising constraints and opportunities from a heritage perspective, we facilitated informed and sustainable land-use decisions that integrate heritage values.
Historic building surveys
Brunswick Hill, Reading: Historic Building Recording
Project snapshot: a survey of the garage to satisfy a planning condition requirement
Client need: clarification on the requirements to undertake the work and apply for the discharge of the condition so that work could progress on site
Solution delivered in response:
- understood a rapid response so that work could begin on site
- provided a report quickly so that conditions could be discharged
Archway Heritage was chosen because we:
- worked with this client on previous occasions
- support early careers; Joe’s survey and authorship of the building recording report because Joe was Archway Heritage’s Springboard candidate, an initiative to support new entrants into heritage consultancy work
Technical summary
Permission was granted for the demolition of the garage at 39 Brunswick Hill once building recording was completed. Archway Heritage Ltd produced a Level 1 Building Recording Report, submitted to enable the discharge of that condition. Technical inputs:
- research historic development and heritage interest of the building and the house
- produce a photographic and written record of the external and internal characteristics and features
- verify that the assessment of significance confirmed that the heritage interest associated with the building was limited and it made a limited contribution to the setting
- confirm that the impact of the demolition was assessed as justifiable in policy terms.
Outcome: planning conditions were discharged
Sustainability: Archway Heritage produced a Level 1 Building Recording Report for a garage, confirming its limited heritage interest and justifying demolition in policy terms. This demonstrates a sustainable approach to managing less significant heritage assets, where demolition might be justified if properly documented and assessed, enabling new development. Our support for early careers also contributes to the social sustainability of the heritage sector.
Watlington House, Reading: Historic Building Recording
Project snapshot: Level 3 building survey of a listed building
Client need: an understanding of the development sequence of the building and a record sufficient to replicate features should damage occur, which the client required as part of their building conservation plan and risk management strategy
Solution delivered in response:
- understood that some changes occurred to the building in the 20th-century before the recording of those alterations and that these needed to be distinguished from historic and potentially more important alterations that either detracted or added to the significance of the building
- provided a detailed survey and accompanying report
- photographs to be added to the clients’ digital archive
Archway Heritage was chosen because we:
- survey by hand using Permatrace for ease of long-term storage
- added value by identifying features of greater and lesser significance and alterations to those features through description and photographic record
- provided detailed record of unique irreplaceable features
Technical summary
Archway Heritage Ltd provided a Level 3 survey to assist with the understanding and continued management of this Grade II* building in Reading to establish a baseline from which to compile a maintenance plan. Technical inputs:
- record of the historic fabric and features of the building requiring practical knowledge of conservation and structural issues
- create a photographic record as work progressed and
- produce detailed drawings and research for the report.
Outcome: detailed building recording completed
Sustainability: Archway Heritage provided a Level 3 survey of a Grade II* listed building to assist with its understanding and continued management, establishing a baseline for a maintenance plan. This promotes the long-term preservation of a significant heritage asset through informed maintenance and management, which is a core aspect of heritage sustainability. Our detailed record of unique and irreplaceable features contributes to the long-term preservation of the building’s significance.
Appeals
Drews, Reading: Representing the local community
Project snapshot: expert representation at appeal for the local community
Client need: the Residents Association wanted to retain more of the historic structures than proposed by the developer who was refused permission and appealed to the Inspectorate. The Residents Association required professional heritage expertise to represent the community’s wish to retain as much of this historic site as possible.
Solution delivered in response:
- understood that the client needed expert input and sought input from a nationally recognised expert
Archway Heritage was chosen because we:
- coordinated expert input from the Chair of the Conservation Area Advisory Committee and an expert in the field of Maltings to her own representation submitted to the appeal
- attended the informal hearing, held online
Technical summary
Archway Heritage Ltd researched and submitted a successful local listing application for a former malthouse and associated buildings at Drew’s in Caversham Road, Reading. Demolition of the malthouse and retention of the associated buildings were proposed by a developer. Technical inputs:
- submit informed objections through the planning portal website
- provide additional evidence through consultation with a national expert,
Amber Patrick, who supported the campaign to save the malthouse - submit written representations and appear in an online hearing to answer the inspector’s questions.
Amber Patrick shared a link to her work “The Buildings of the Malting Industry, The production of malt from prehistory to the 21st century”, and as indicated it was published by Liverpool University Press on behalf of Historic England. Linked here – The Buildings of the Malting Industry
Outcome: planning appeal decision was upheld and the developer has now been granted permission for a revised development proposal, which retains more of the frontage and character of the site
Sustainability: By providing expert heritage representation at an appeal, Archway Heritage helped the local community retain more of the historic structures of a former malthouse. This exemplifies how heritage expertise can contribute to socially sustainable outcomes by empowering communities to protect valued heritage assets and influencing development to be more sensitive to historic character.
Waltham Hall, Essex: Heritage Statement and Expert Witness
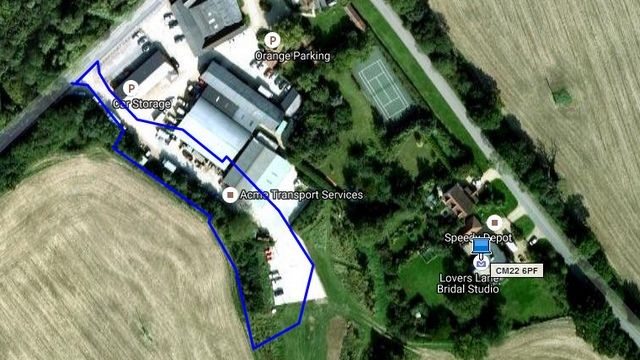
Project snapshot: proposed bus depot to service Stansted Airport
Client need: though adjacent to a historic farm, this was the only site identified within a reasonable radius of the airport, which the client had to support through a planning appeal; heritage expertise was required to inform the client’s applications to the required standards
Solution delivered in response:
- understood that the setting was sensitive though the site was a brownfield site with units for small scale industrial activities
- prepared a quick reference guide to aid cross-referencing between grace assessment reports to aid clarity during the appeal hearing
Archway Heritage was chosen because we:
- attended project team meetings to prepare for the hearing
- attended and contributed to the appeal hearing and appeal site visit with the inspector
Technical summary
Our clients decided to appeal against the decision to refuse permission to redevelop the site into a bus depot for Stansted Airport beside the curtilage of a historic farmyard and the setting of listed barns. Technical inputs:
- quickly assess the likely change in impacts on the setting based on changes of use that had occurred between the planning decision and appeal hearing date by undertaking a pre-hearing appeal site visit
- ensure the most time-efficient way of dealing with this unavoidable complication
- identify issues to highlight during an accompanied post-hearing site visit by the inspector
- respond to the Planning Officer’s and the Parish Council’s comments and questions during the hearing and provide the inspector with the details he required to assist him in making his decision.
Outcome: appeal granted in our clients’ favour
Sustainability: Archway Heritage provided heritage expertise for a planning appeal for an airport bus depot adjacent to a historic farm, quickly assessing changes in impacts and providing details to the inspector. This demonstrates the role of heritage expertise in navigating complex development proposals in sensitive historic settings, allowing for necessary development while mitigating heritage impacts, contributing to balanced and sustainable land use.

